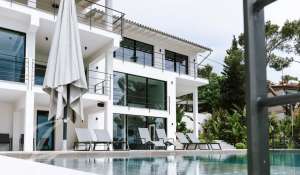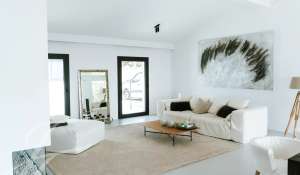Exclusive villa with stunning sea views in Costa d'en Blanes
- V1157SP
- Sale
- Villa
We are pleased to present an impressive addition to our range of villas in the southwest of the island. The villa is located in Costa d'en Blanes and is situated on a plot of 1,494 m². It extends over three floors and offers a living area of 494 m². You can enjoy a breathtaking sea view from every level of the house. The power supply of the house is provided by photovoltaic panels on the roof.
Access is via a modern entrance gate leading to the courtyard. Through a beautiful wooden door you enter the spacious living and dining area with a cosy fireplace and an open, high-quality kitchen. There is also an office, a guest toilet and a pantry. From here you can also access the 63 m² terrace, from where you can enjoy the view all the way to the Bay of Palma.
A staircase leads to the bedrooms. On this level, with sensational sea views and overlooking the courtyard, there are three bedrooms. One of them is in a large guest flat with its own access and dressing room. The guest flat is connected to the master bedroom via a terrace. The master bedroom has its own dressing room and a luxurious en suite bathroom. Next to the master bedroom is the third bedroom. From the courtyard, two staircases (on each side of the house) lead to the pool area with terrace, where you can admire the herb garden and Mediterranean plants.
On this level, in addition to the 140 m² terrace and the 84 m² infinity pool, you will find a fully equipped kitchen with its own dining area (including TV), a barbecue area (30 m²), a guest toilet and, as a special highlight, a jungle shower. Another staircase leads to an additional 90 m² terrace, which is intended as a chill-out area.
The state-of-the-art equipment of this unique villa includes underfloor heating with two heat pumps, air conditioning (cold/warm), modern narrow window elements, micro-cement floors, a photovoltaic system with battery, a garage with wallbox for electric cars, an alarm system, a sound and domotic system.
Proximities
- Shops
- Beach
- Supermarket
- Tennis
- Golf
- Airport
- Sea
- Highway

- Licencia Santa Ponsa Real Estate s.l.u.
Gran Via Puig des Castellet 1 y 2, Bloque 4, Local - 07180 SANTA PONSA
- Islas Baleares, SPAIN
The Southwest of Mallorca has been one of the most sought-after areas in the luxury real estate market for many years due to its variety of excellent infrastructures: marinas, golf courses, sandy beaches, romantic small coves, as well as a wide range of hotels, leisure activities, sports and gastronomy throughout the year. Located in a cosmopolitan environment, a short distance from the capital, Palma, and the international airport, this area attracts many people looking for a permanent residence or a holiday home on the island. Furthermore, this is one of the most attractive areas for investors.
In this region, we have a great variety of properties ranging from comfortable apartments in beautiful communities to modern villas, classic estates with lots of character, building land and amazing luxury mansions. We opened our John Taylor shop in July 2018 in Santa Ponsa – the easily accessible centre of the Southwest area. This area includes Santa Ponsa, Costa de la Calma, Calvía, Es Capdella, Son Font, Sol de Mallorca, Cala Vinyas, Magaluf, Palmanova, Costa d’en Blanes, Portals Nous, Bendinat, Illetas y Ca’s Catalá.
Following the tradition of John Taylor, founded in 1864, it is our mission to provide our distinguished clientele with an excellent real estate experience in the high end of the market. Our main goal is to offer our clients and owners an extraordinary service with a careful attention to detail and a passion for perfection.


















