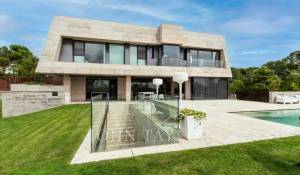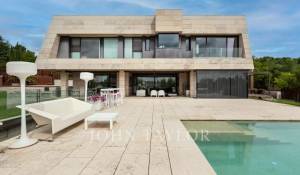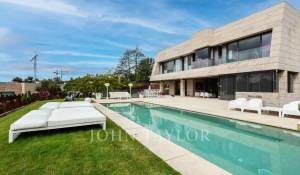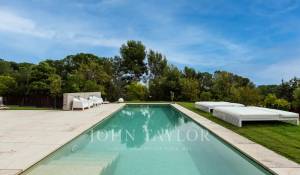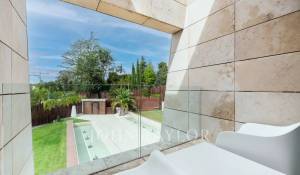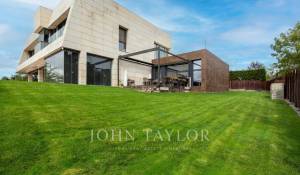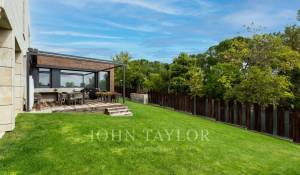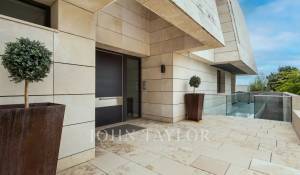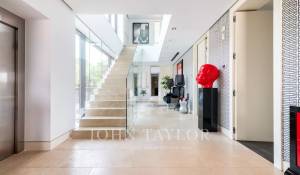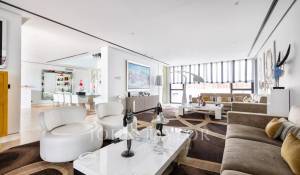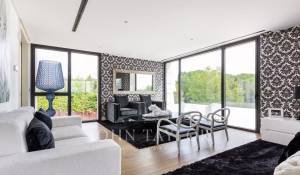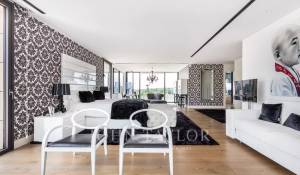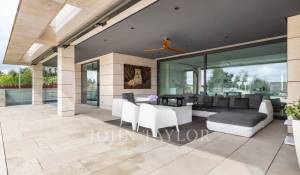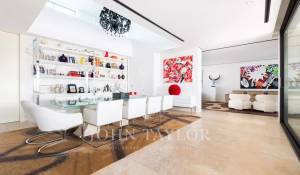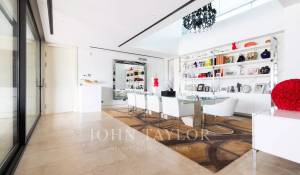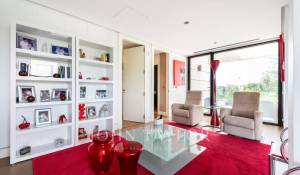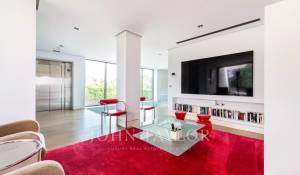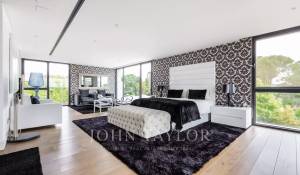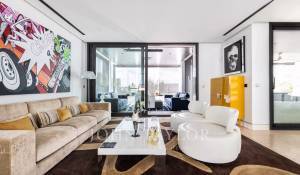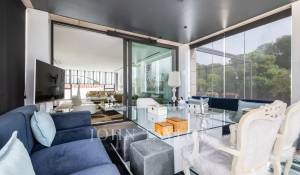10 000 000 EUR
- V2193MA
- Sale
- Chalet
Proximities
- Metro
- Shops
- Primary school
- Movies
- Airport
- Highway
Single-family house in a privileged location
Spectacular author's house of new construction in one of the most exclusive urbanizations of the capital. It is a detached villa on a plot with a privileged location, with an elevated and dominant position, which gives the house an unparalleled privacy in addition to fantastic views of the golf course, the skyline of Madrid and the horizon.
On a plot of 2500 m², its 1000 m² are distributed as follows: we access the house through a large hall where we find the elevator and a large staircase that communicates with the bedroom floor. From the hall, which also has a closet and toilet, we can access the large living room of the house. This has beautiful views and direct access to the garden and pool and is organized in several environments. It also has a separate living room or family room, with office area and is also connected with the large dining room with double height and overlooking the garden. The kitchen is located next to the living room and has access from both the distributor and from the large dining room of the house.
The kitchen is very spacious and has a large island and views to the garden of the house, so it is very nice and bright. From here we can also go down to the -1 floor, which has a guest area with double bedroom and en suite bathroom, gym area and service area with double bedroom and separate laundry. This floor receives natural light thanks to a large English patio.
Upstairs we find the private area of the house, which is organized in 3 large double bedrooms en suite overlooking the garden of the house. Among them stands out the main one, a large master suite with several living areas, a large dressing room, a large double bathroom with unobstructed views and a large private terrace. On this floor we also find a living area or family room, more private.
All the spaces of the house are south facing, with beautiful views of the garden, so the light, along with the well-kept garden with pool and chill out area are one of the undisputed protagonists of the house. The house also has a large entertainment area on the -1 floor, with bar and own toilets next to a good garage with garage for 3 large cars.
The house has been designed by a prestigious architectural firm of the capital, using the highest quality materials along with a home automation system control facilities, security and habitability, making this house a unique home, with a very exclusive project care.
