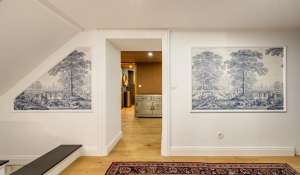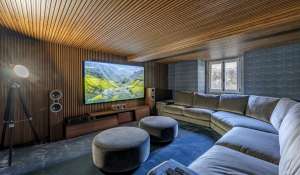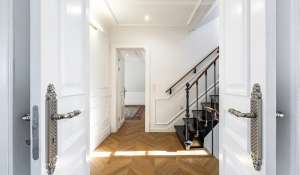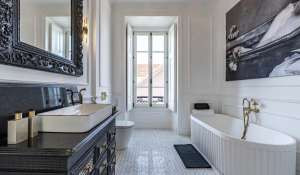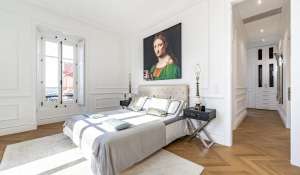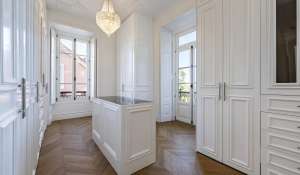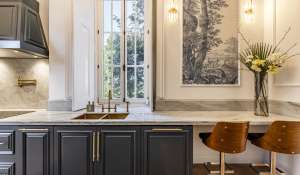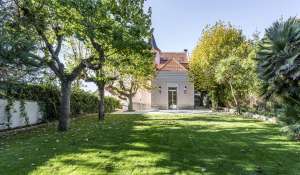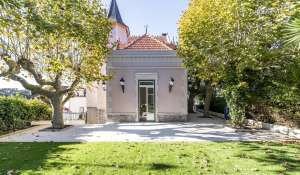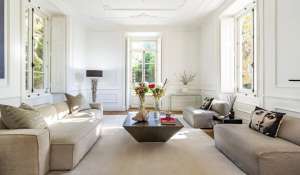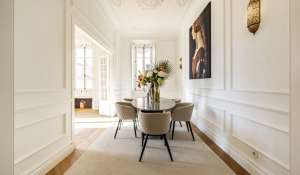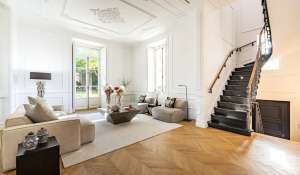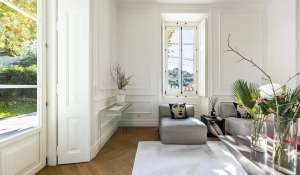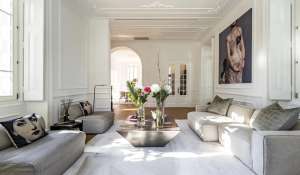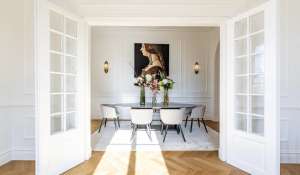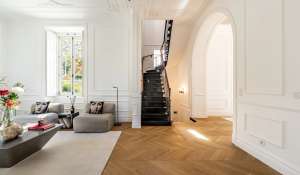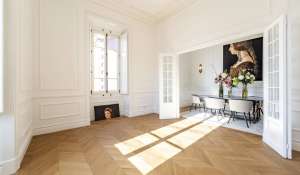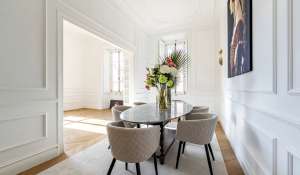Palacete with City and River Views, Sintra
- V0536LI
- Sale
- House
This exceptional palacete, with 430 m² on a 643 m² plot, combines privacy with stunning views of the mountains, ocean, and Sintra’s historic landmarks. Recently renovated in 2024, it blends traditional architecture with modern finishes.
Spread over four floors, the ground floor features a spacious living room that opens to a beautifully landscaped garden, seamlessly connecting indoor and outdoor spaces. A formal dining room and a fully equipped kitchen are perfect for both casual and formal entertaining.
The first floor includes a master suite with a walk-in closet and a second en-suite bedroom. The second floor has two spacious bedrooms sharing a well-appointed bathroom.
The lower level offers an entertainment area with a soundproof TV room, a wine cellar, sauna, laundry, and an additional bedroom.
This palacete offers a refined lifestyle with stunning views and a peaceful setting in the historic heart of Sintra.
Created in Cannes in 1864, John Taylor has been a reference in the luxury property markets. With offices around the world, John Taylor offers a professional and personalized service for its clients seeking to buy, sell or rent luxury properties around the globe.
Located in Lisbon, in the heart of the exclusive Lapa neighborhood, our agency welcomes you with the Tagus river view and the iconic city tram.
Lisbon, the capital of the Age of Discoveries in centuries XV and XVI, balances historical charm and modernity, through its diverse range of architectural styles, modern infrastructure, design, transports and trendy lifestyle.
Combining John Taylor’s global reach and the expertise of our team of consultants, our clients benefit from an excellent and dedicated service in the process of buying, selling or renting the most exclusive properties in Lisbon, Cascais, Estoril and Comporta.
We invite you to discover our selection of prime quality properties, whether it is a magnificent apartment or house in Lisbon, a superb villa in the unique Cascais area, a palace in the UNESCO classified heritage village of Sintra or a typical Comporta villa in the most authentic and unspoiled beach strand in Europe.
We are at your disposal to perform a complimentary and confidential evaluation of your property.
