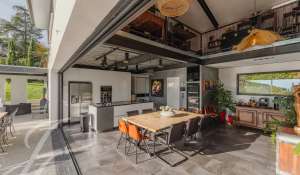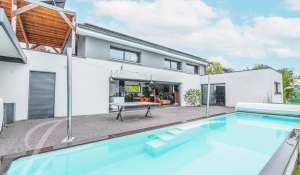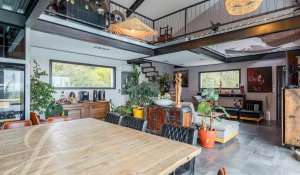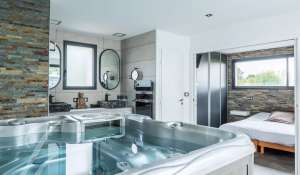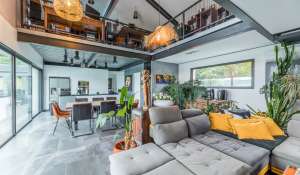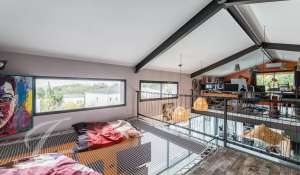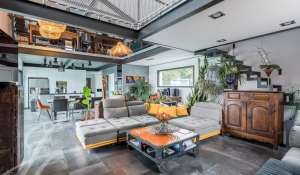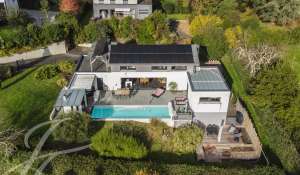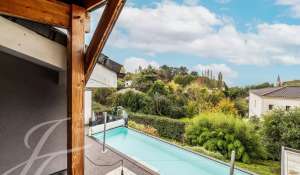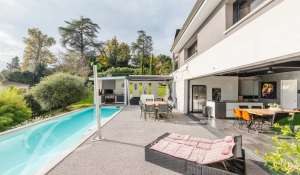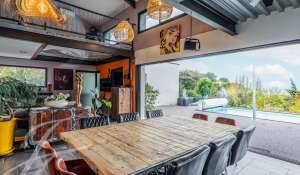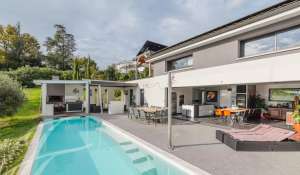- Exclusive
- Video
Villa with a View - Haut Latresne - Exclusive to John Taylor Bordeaux
- V0249BX
- Sale
- House
This house, built in 2014, is a true gem of contemporary architecture, where elegance perfectly meets functionality. With a total area of 270 m² (including 220 m² of living space) spread over two levels, it proudly stands at the heart of a landscaped 1288 m² plot. Every material used reflects exceptional quality, ensuring both durability and aesthetics.
Upon entering, you’ll be immediately captivated by the clever layout of the ground floor. A hallway with plenty of storage leads you to an ultra-modern kitchen with a central island, open to a vast 65 m² living area, enhanced by an impressive ceiling height. A discreetly integrated laundry room offers additional storage space. The living room seamlessly extends outdoors through a wall of glass doors, creating a fluid connection between the interior and the terrace, where the view is simply stunning. The beautifully landscaped garden enhances this serene atmosphere.
Also on the ground floor, a master suite, a true peaceful haven, includes a shower room, separate toilet, and a jacuzzi, perfect for intimate relaxation. On the opposite side, two additional bedrooms share a shower room and separate toilet. Overlooking the living area, a mezzanine offers numerous possibilities for customization, whether for additional bedrooms or a leisure space. This level is completed by a suspended net, an original feature that adds real charm to this unique space.
Below the house, a 26 m² independent apartment with a private 40 m² terrace offers interesting opportunities, whether for a home office or rental purposes. A large 34 m² garage completes this offering.
Outside, you’ll find a true relaxation oasis: an 11x3 meter swimming pool, equipped with a saltwater electrolysis system and a safety cover, bordered by a vast landscaped terrace. A fully equipped summer kitchen with a barbecue, outdoor shower, and a bioclimatic pergola form an ideal space for enjoying sunny days. The garden, adorned with beautiful trees and low-maintenance shrubs, contributes to a serene ambiance. This property is a rare gem, combining comfort, modernity, and breathtaking views.
Proximities
- Bus
- Shops
- Primary school
- Town centre
- Hospital/clinic
- Doctor
- Taxi
- Park
- Supermarket
- Day care
- Public pool
- Tennis
- Movies
- Theatre
- Airport
- TGV station
- Highway
It’s in 1864 that Sir John Taylor discovered the French Riviera and Founded in Cannes one of the most prominent names in Luxury Real Estate. Following this visionary man’s footsteps, the John Taylor- luxury real estate capitalized in the most prestigious locations both nationwide as well as internationally.It’s only natural that 150 years later the story will continue in the Southwest of France. The group is delighted to bring its expertise to a new region full of charm and an outstanding lifestyle.Specialized in the high-end property business, the team John Taylor - luxury real estate Bordeaux is proud to accompany you throughout any luxury real estate venture and provide our many tailored services.The John Taylor Bordeaux team forward to providing a bespoke service, tailored to meet the unique requirements of clients.
Fees 5,00% incl. VAT
Price Excluding Fees: 1 200 000 EUR
The agency fees will be entirely borne by the purchaser
Information on the risks to which this property is exposed is available on the GeoHazards website georisques.gouv.fr- Annual fees : 1 800 €
No ongoing proceedings carried out on the basis of articles 29-1 A and 29-1 of law N°65-557 of 10 July 1965 and article L.615-6 of the CCH
