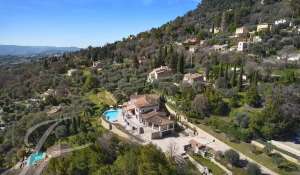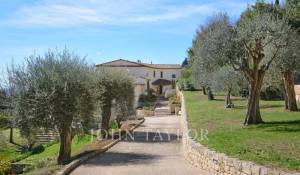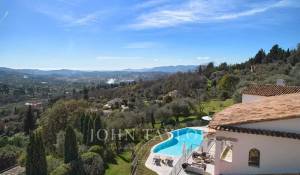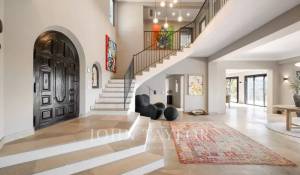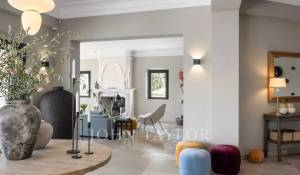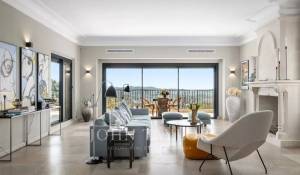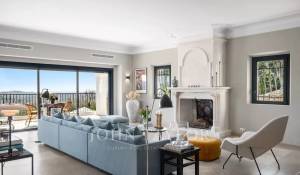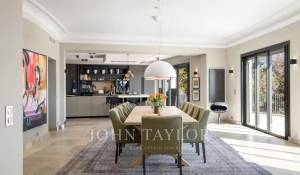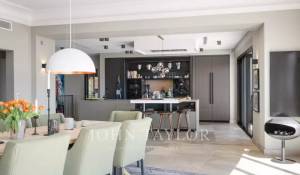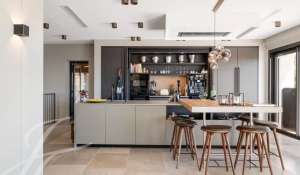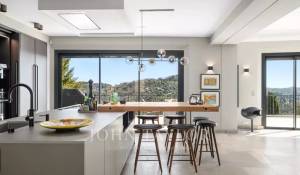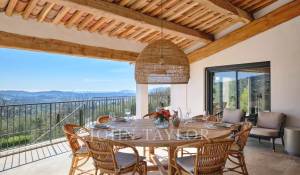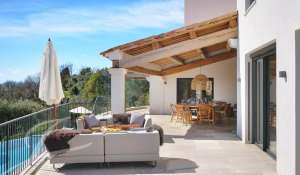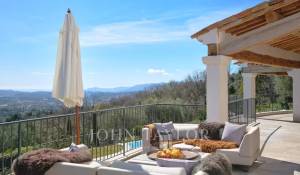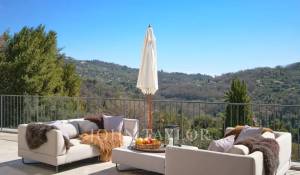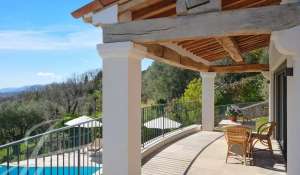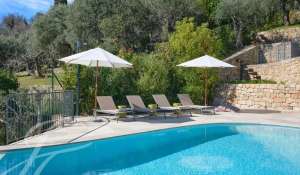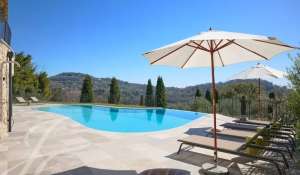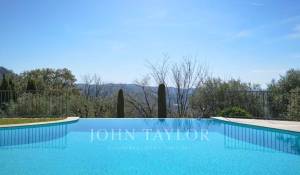- Video
6 900 000 EUR
- V3159VA
- Sale
- House
Proximities
- Shops
- Beach
- Town centre
- Station
- Supermarket
- Golf
- Middle school
- Airport
- Sea
Magnificent provencal villa, a masterpiece of renovation, with breathtaking panoramic sea views
Nestled in the picturesque hills of the backcountry of Cannes, this recently renovated Provençal villa epitomises comfort, luxury, modernity and unrivalled quality, coupled with breathtaking panoramic views as far as the bay of Mandelieu.
Access to the villa is through an impressive cathedral entrance, which immediately draws the eye to the spacious, light-flooded living area.
The sliding doors of this entire level open onto the magnificent terrace and immediately convey a typical Mediterranean lifestyle.
A double living room offers versatile functionality and promises convivial or contemplative hours in front of the open fireplace.
The spacious dining room, with room for 12 guests, is directly adjacent to the open, modern Italian kitchen from the renowned Boffi brand, which makes cooking for family or guests a real pleasure.
Directly adjacent is a romantic, large summer lounge with impressive ceiling beams, and here too, large sliding doors give the impression of being outside. This room offers a variety of uses that you no longer want to do without.
A cosy home cinema with state-of-the-art technology completes the comfort of this level.
The first floor, accessible via a lift, houses 4 suites with modern bathrooms, including the master suite with a spacious dressing room.
Three of these rooms offer direct access to a large balcony with breathtaking panoramic views.
The garden level of the villa inspires a variety of activities: a fitness room with shower, an air-conditioned wine cellar with separate tasting room for wine connoisseurs, a lounge, a guest room with shower and the practical laundry room of the house.
From the double garage, you can easily reach all three floors by lift.
The idyllic summer area offers the luxury of a pretty infinity pool with a modern pool house and functional kitchen and promises absolute joie de vivre and relaxing moments!
The 5000 sq.m park with its own spring was designed by the renowned garden architect Jean Mus and gives this quietly situated property an incomparable touch and this exceptional Mediterranean charm.
35 minutes from Nice and Cannes, surrounded by prestigious golf courses and first-class restaurants, this property fulfils all the criteria for a dream residence !
- Energy - Low estimated annual expenditure for standard use : 3 416 €
Energy - High estimated annual expenditure for standard use : 4 622 €
