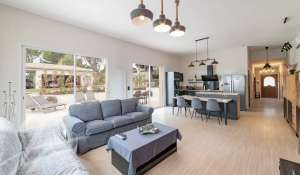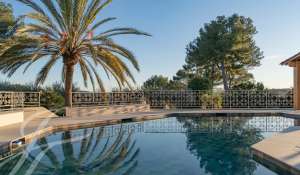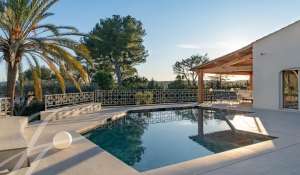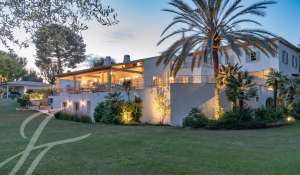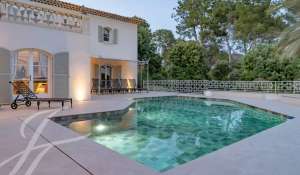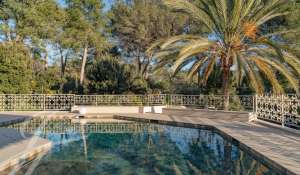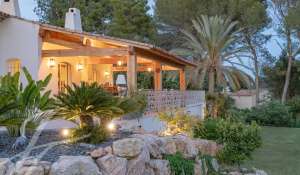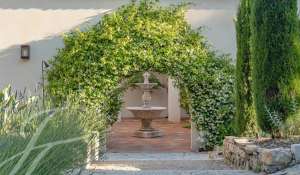Biot - Sumptuous villa in the heart of a prestigious estate
- V3160VA
- Sale
- House
In a privileged, residential setting at the heart of a prestigious estate, discover this sumptuous, carefully renovated family property, a perfect blend of charm and modernity.
With a total surface area of around 600 sq.m, this home offers comfortable volumes and top-of-the-range features, defining an incomparable living experience.
Nestling on a plot of 4,406 sq.m, this dominant property offers panoramic views of the surrounding countryside and hills, creating an idyllic and peaceful atmosphere.
Located just a few minutes from amenities, the village of Valbonne and Biot, and at the gateway to Sophia Antipolis, it harmoniously combines privacy and accessibility.
The entrance to the property welcomes you to a charming patio adorned with a central fountain evoking a hacienda atmosphere.
The reception hall opens onto a vast living room with a fireplace, exposed beams and high wooden ceilings, providing a warm and inviting space. The adjoining dining room and separate fitted kitchen, with scullery, pantry and utility room, as well as the large study, complete this living space.
At night, three en suite bedrooms offer comfort and privacy.
From the living room, you have access to the swimming pool and a large terrace, partially covered by a wooden framework and equipped with a pizza oven, inviting you to relax and enjoy the great outdoors.
Upstairs, there are three additional en-suite bedrooms, including a master suite with a private terrace offering breathtaking views.
On the garden level, a vast space dedicated to leisure activities includes a gym, a relaxation area with jacuzzi and sauna, a cinema room, and a lounge opening onto the garden, equipped with a billiards table, a bar and a wine cellar.
In the annexes, two independent flats offer additional flexibility. A spacious three-room flat of around 100m2, fully renovated and furnished, opens onto a lovely south-west-facing terrace, and a second two-room flat opens directly onto the garden.
The property also has a large double garage, a carport, numerous parking spaces and a workshop, all bordered by a cobbled driveway leading to the gate.
The magnificent fenced and landscaped grounds, planted with Mediterranean species, olive trees and a vegetable garden, are equipped with a sophisticated irrigation and lighting system, creating an exceptional living environment.
Just 25 minutes from the airport and 15 minutes from the beaches, this property represents a rare opportunity to combine comfort, elegance and serenity.
Proximities
- Bus
- Shops
- Primary school
- Supermarket
- Golf
- Middle school
- Airport
- Sea
John Taylor's Valbonne agency specialises in selling elegant country homes, genuine stone Provençal farmhouses, modern villas, as well as plots of land. Ideally located just off the old Roman-era village, John Taylor puts its professionalism at the disposal of its international clientele seeking the calm and authenticity of the villages of Valbonne, Mougins, Opio, Biot, Le Rouret and Châteauneuf, the fabulous cultural heritage of Grasse, capital of the perfume industry, as well as the countryside that offers breathtaking views sweeping down to the sea. Only a few minutes away from Nice Côte d'Azur Airport, from Cannes and its film festival, from numerous golf courses, motorways, renowned international schools, and from Sophia Antipolis – Europe's most important technology park – Valbonne and its surrounding Provençal charm represent a magnetically attractive location for purchasing a luxury property or delightful pied-à-terre.
The agency fees will be entirely borne by the seller
Information on the risks to which this property is exposed is available on the GeoHazards website georisques.gouv.fr- Energy - Low estimated annual expenditure for standard use : 4 451 € (ref : 2021)
Energy - High estimated annual expenditure for standard use : 6 022 € (ref : 2021)








