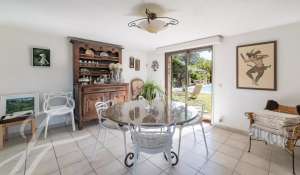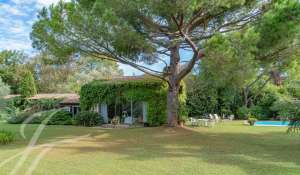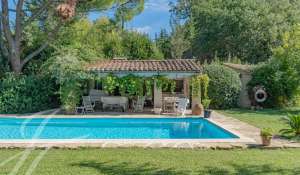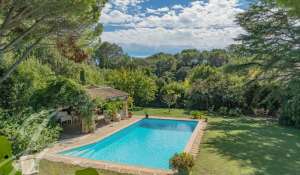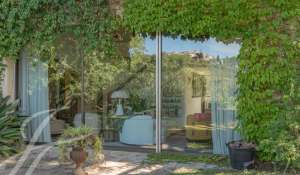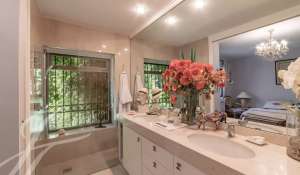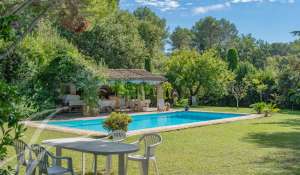- Video
SINGLE-STOREY VILLA - PANORAMIC VILLAGE VIEW
- V1424MGS
- Sale
- House
Located in Mougins, in the heart of a green setting, charming villa of approx. 250 m².
This family home comprises a spacious entrance hall with cupboard leading to a cathedral living room with fireplace offering a breathtaking view of the old village of Mougins, a dining room, a fully fitted and equipped independent kitchen, a guest toilet, as well as a bedroom with cupboard and en-suite shower room.
A large mezzanine could be converted into an additional bedroom or study, with a bathroom.
The night area comprises two bedrooms with fitted closets, each with en suite shower room or bathroom, and a master suite with large closet, shower room and WC. A separate toilet completes the space.
The property is set on a magnificent 3,500 m 2 plot of flat land planted with Mediterranean trees, with a 6 x 12 m swimming pool, pool house and annex to be converted as required.
A carport for two vehicles, a storeroom, a cellar in the basement and numerous parking spaces complete this property.
Proximities
- Bus
- Shops
- Beach
- Town centre
- Hospital/clinic
- Supermarket
- Airport
- Sea
- Highway
John Taylor's national and international clientele share the places of choice, but has only one destination : La Côte d'Azur.Proximity to the seaside, international schools and renowned golf courses, large sizes of land, and the discrete luxury of master residences motivate our demanding customers for a purchase in Mougins. A thoughtful choice animated by a search for quality of life. Mougins now presents itself as the hinterland of Cannes.Sale, purchase, seasonal rental, management, the entire team of John Taylor is at your disposal to assist you in your projects.
The agency fees will be entirely borne by the seller
Information on the risks to which this property is exposed is available on the GeoHazards website georisques.gouv.fr- Energy - Low estimated annual expenditure for standard use : 3 684 €
Energy - High estimated annual expenditure for standard use : 4 984 €
