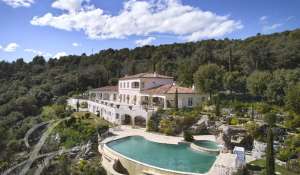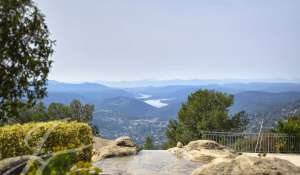- Video
Magnificent residence with panoramic sea and lake views
- V3228VA
- Sale
- House
Discover this majestic property offering an exceptional location, with breathtaking views of the sea and Lac de Saint-Cassien from the hinterland.
This sumptuous 470 sq.m villa is built to the highest standards and comprises 6 en-suite bedrooms set in one hectare of grounds.
A superb entrance hall with a double-height ceiling leads to the vast living/dining room, with its elegant fireplace and large picture windows opening onto a huge terrace. The charming Provençal kitchen, with its large fireplace, provides a convivial space for family meals. On the same level, you will also find a study, two bedrooms, including a master suite with a pretty bathroom, dressing room and its own private terrace, as well as a laundry room, storeroom and cloakroom.
The first floor houses two further bedrooms, each with its own bathroom and terrace.
The garden level of the villa includes two further bedrooms with en suite bathrooms, an independent flat, a wine cellar, a fitness room, a charming pool house with fitted kitchen, a shower room/WC and a double garage.
The area around the infinity pool, with its jacuzzi, is simply stunning!
Magnificent waterfalls surrounded by Mediterranean plants enhance the exceptional character of this one-of-a-kind property.
Ideally located close to the picturesque village of Cabris, with its many charming restaurants and cafés, as well as a renowned golf course, this property offers an ideal living environment, whether as a main or second home, thanks to its proximity to Cannes and Nice airport, which can be reached in just 45 minutes.
Proximities
- Shops
- Golf
- Airport
- Sea
- Convention center
John Taylor's Valbonne agency specialises in selling elegant country homes, genuine stone Provençal farmhouses, modern villas, as well as plots of land. Ideally located just off the old Roman-era village, John Taylor puts its professionalism at the disposal of its international clientele seeking the calm and authenticity of the villages of Valbonne, Mougins, Opio, Biot, Le Rouret and Châteauneuf, the fabulous cultural heritage of Grasse, capital of the perfume industry, as well as the countryside that offers breathtaking views sweeping down to the sea. Only a few minutes away from Nice Côte d'Azur Airport, from Cannes and its film festival, from numerous golf courses, motorways, renowned international schools, and from Sophia Antipolis – Europe's most important technology park – Valbonne and its surrounding Provençal charm represent a magnetically attractive location for purchasing a luxury property or delightful pied-à-terre.
The agency fees will be entirely borne by the seller
Information on the risks to which this property is exposed is available on the GeoHazards website georisques.gouv.fr- Energy - Low estimated annual expenditure for standard use : 1 111 € (ref : 2021)
Energy - High estimated annual expenditure for standard use : 1 504 € (ref : 2021)




















