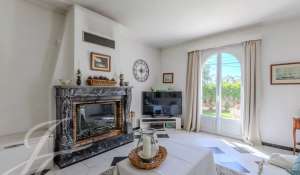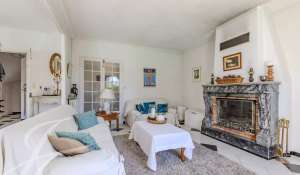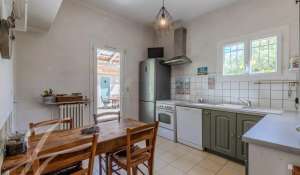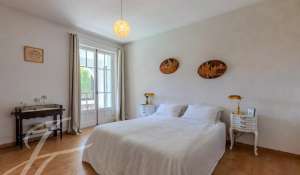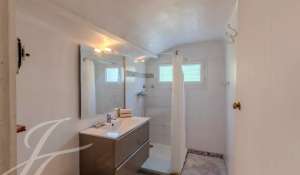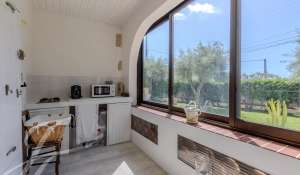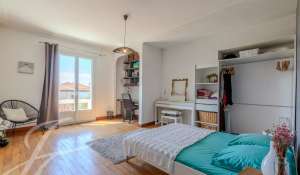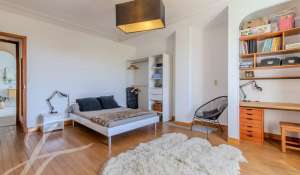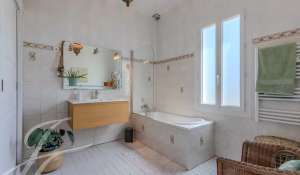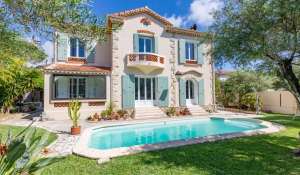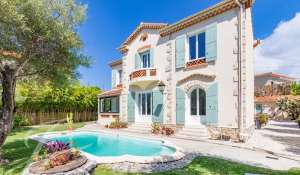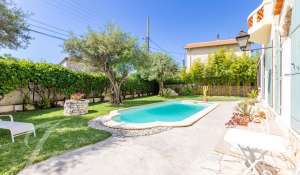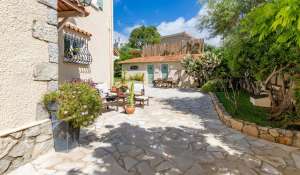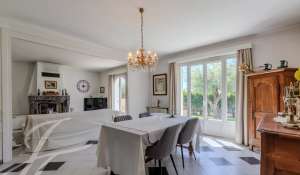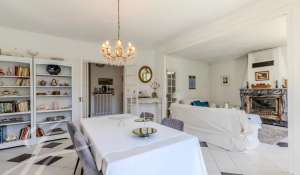- Co-exclusive
Antibes | Tramontane
- V0594AN
- Sale
- Villa
Don't miss this unique opportunity to acquire a magnificent Art Deco house dating from 1929, combining charm and functionality on a vast 913 m² plot. With 180 m² of living space, enriched by annexes, this house is a true haven of peace.
As soon as you enter, you'll be seduced by the luminous double living room, adorned with a beautiful fireplace, perfect for warm moments with family or friends. The separate kitchen, with its practical pantry, is ideal for cooking enthusiasts. The master suite, complete with veranda and kitchenette, offers direct access to a lush garden and swimming pool, creating a harmonious indoor-outdoor living environment.
Upstairs, you'll find three spacious bedrooms (15 m², 20 m² and 21 m²) offering comfort and privacy, as well as a large shared bathroom. An office area and plenty of storage space complete the ensemble, combining practicality and ease of use. The house exudes authenticity with its high ceilings, warm wood floors and large windows that flood the rooms with natural light.
Ideally located in a quiet, residential neighborhood, this property benefits from optimal southern exposure and unobstructed views. A 33 m² two-car garage, which can be converted into an independent apartment, as well as a laundry area, further enhance the value of this house. The beautifully wooded garden, which completely surrounds the house, includes a sparkling swimming pool and several relaxation areas, perfect for enjoying sunny days.
Close to shops, schools and public transport, this home is the ideal choice for a family looking for a pleasant, comfortable living environment. Don't delay in visiting this house of character to discover its full potential and make it your future home.
Proximities
- Bus
- Shops
- Beach
- Town centre
- Station
- Supermarket
- Sea port
- Airport
- Sea
- TGV station
- Highway
- Convention center
The agency was created in 1925, and specializes primarily in the Cap d’Antibes real estate market for luxury villa sales and rentals. The agency will propose the highest number of properties for sale on the Cap d’Antibes, French Riviera. Most of these houses have a sea view, some with a swimming pool and a large land, and others with seafront houses. The agency is specialized for those who have decided to buy a property in this area, consequently each villa for sale on the Cap d’Antibes has a good chance to be promoted by our company.
Located between Juan-les-Pins and Antibes, Cap d’Antibes is the area with many luxurious properties, protected from view by a lush green setting. If this reduces the space accessible to the public on this special course, it also helped to preserve this place of urbanization, retaining all the charm of the pine forest. Many properties and luxury hotels occupy the space of this peninsula, making it somewhat inaccessible. At the southern end of the Cap, the Eden Roc Hotel, built in 1870 on a plot of 8 hectares, is one of the most luxurious in the world and was the first hotel on the French Riviera to open in summer.
The agency fees will be entirely borne by the seller
Information on the risks to which this property is exposed is available on the GeoHazards website georisques.gouv.fr- Energy - Low estimated annual expenditure for standard use : 1 910 €
Energy - High estimated annual expenditure for standard use : 2 630 €
