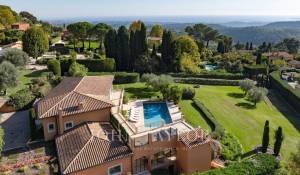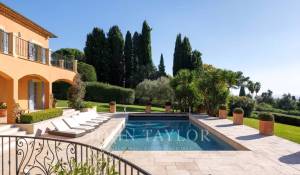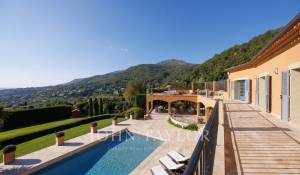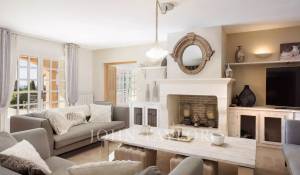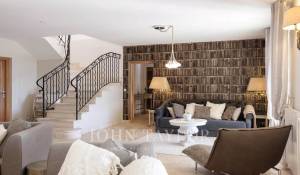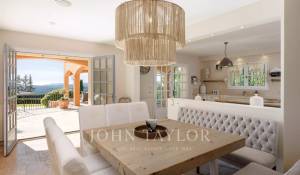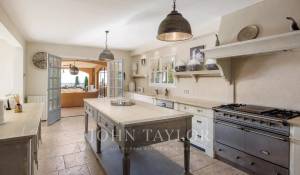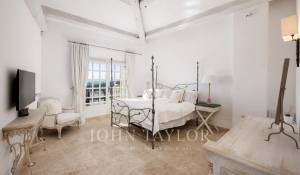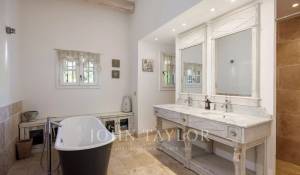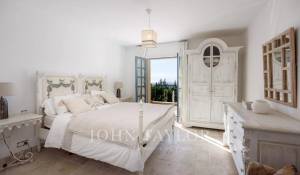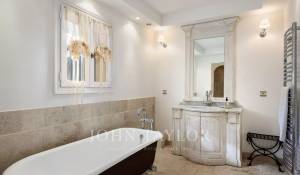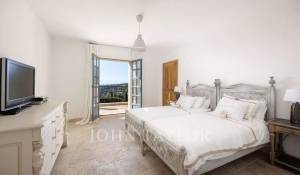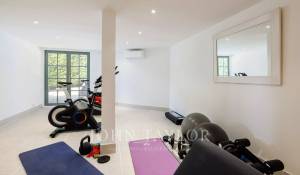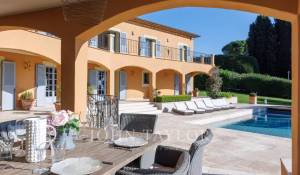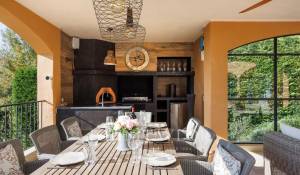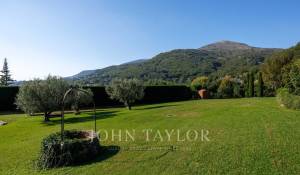- Co-exclusive
- Video
3 400 000 EUR
- V2593CO
- Sale
- House
Proximities
- Bus
- Shops
- Primary school
- Beach
- Town centre
- Hospital/clinic
- Doctor
- Supermarket
- Sea port
- Tennis
- Golf
- Movies
- Sport center
- Airport
- Ski slope
- Sea
- Highway
Magnificent Provencal chic property with flat land and sea view
Situated in the residential heights of Vence, in the heart of a peaceful neighborhood at the end of a cul-de-sac, this exceptional estate boasts a rare combination of beautiful landscaped grounds of over 4,000 m², with two unique, wide remaining plots, making the entire garden usable, and panoramic views all the way to the sea and the Esterel mountains. This elegant 430 m² home with heated swimming pool embodies comfort and refinement.
The wrought-iron gate opens and a paved path lined with greenery leads to the parking area and two-car carport at the rear of the house. The front door, protected by its porch, invites us to enter.
From the entrance hall, the view of the sea and the generous volumes of the house are revealed.
The spacious, light-filled double living room features a sitting room with fireplace, a reading room and a wine cellar. The dining room is adjacent to the kitchen, and has a very convivial layout. The vast kitchen with central island forms the heart of the villa, ideally situated between the interior reception rooms and the large, fully-covered summer living/dining room.
Five magnificent Suites, each with en-suite bathroom/shower and walk-in closet, offer all the comfort needed to welcome family and friends in an unforgettable setting. A gym completes this sumptuous villa.
Cellar, laundry room, utility room.
The well-maintained exteriors can be used all year round, thanks to the magnificent covered terrace with summer kitchen in front of the house.
The huge flat garden area will delight the youngest visitors, making for endless playtime!
A visit is a must!
- Energy - Low estimated annual expenditure for standard use : 4 240 €
Energy - High estimated annual expenditure for standard use : 5 780 €
